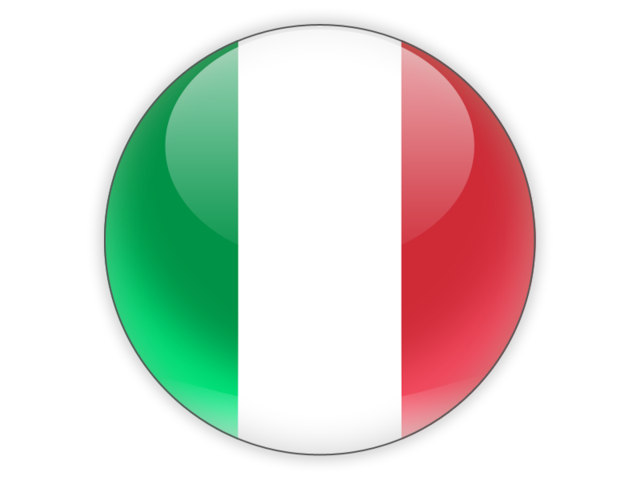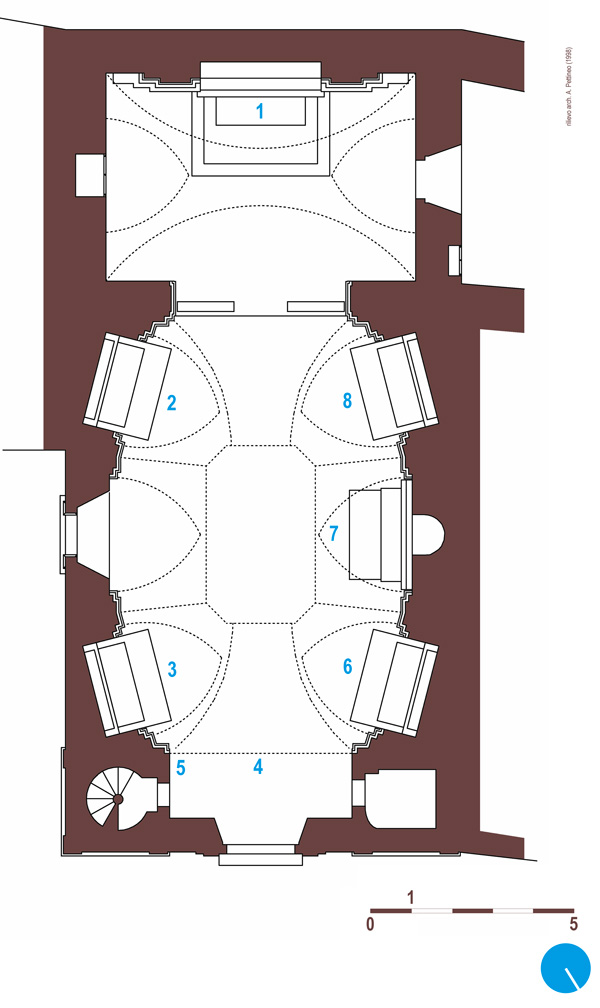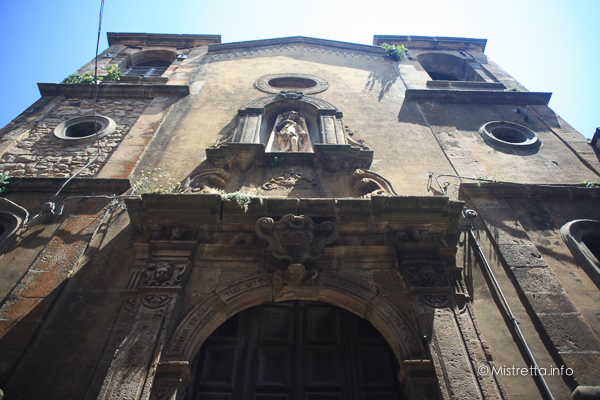
Chiesa della SS. Trinità
Alcuni ne ipotizzano la fondazione al XII secolo, ma crediamo sia più verosimile pensare al secolo XVI, ante 1593, quando la presenza di una chiesa di più modeste dimensioni rispetto all’attuale giustificava la denominazione del popoloso quartiere circostante costruito ai piedi del Castello. La data 1616 leggibile su un elemento del portale principale indica degli interventi sull’originario edificio, che, secondo alcune indicazioni ricavabili dai documenti, aveva affreschi con scene bibliche alle pareti e solo due altari, il maggiore e quello dedicato al Crocifisso.
Ma, a partire dalla seconda metà del ‘700, una radicale trasformazione investiva il tempio per iniziativa della confraternita (fondata nel 1711) che ne aveva e ne ha tutt’ora la gestione. I quel periodo la chiesa veniva ampliata e l’aula assumeva l’inconsueta forma di un ottagono allungato, con la copertura di una volta padiglione. Gli apparati in stucco venivano realizzati da Gioacchino Cerrito (1759-1760) su progetto del sacerdote architetto Benedetto Dia, cui si devono plausibilmente anche la nuove geometrie della pianta. Nell’insieme, lo spazio interno viene percepito come un’ellissi che si richiama alla tendenza del barocco e alla simbologia della Trinità.
Durante la stessa metà del XVIII sec., si completano gli interni con altri dipinti ad olio su tela e due torri gemelle si affiancavano in facciata ad un nuovo portale (1756).
Alla fine dell’800 vi si trasferiscono inoltre gli arredi della vicina e fatiscente chiesa di San Vincenzo, già priorato normanno, edificio tra i più remoti della città che, nel 1101, veniva attribuito da Ruggero I al patrimonio della SS. Trinità di Mileto. Questo è il motivo per cui la chiesa della Trinità è conosciuta anche con questa seconda denominazione. Ulteriori modifiche in chiave neoclassica furono effettuate nel primo quarto del XIX secolo, grazie al benefattore sacerdote Domenico Lo Iacono. (G. Travagliato)

Church of the SS. Trinità
Some speculate that its foundation dates back to the XII century, but it is more likely the XVI century (before 1593), when the presence of a church smaller than the current one explained the denomination of the populous surrounding neighborhood built at the foot of the castle. The date 1616, visible on the main portal, reveals the interventions on the original building, which, according to some information provided by the documents, had frescoes with biblical scenes on the walls and only two altars, the main altar and the one dedicated to the Crucifix.
Since the second half of the eighteenth century the church underwent a drastic change required by the confraternity (founded in 1711) that ran and still runs it. At that time, the church was enlarged and took the unusual shape of an elongated octagon with a hip roof. The stucco ornaments were made by Gioacchino Cerrito (1759-1760), designed by the priest-architect Benedetto Dia, who was conceivably the author of the new geometry of the plan. As a whole, the interior seems an ellipse, which recalls the Baroque style and the symbols of the Trinity.
In the same half of the XVIII century, the interior was completed with other oil paintings on canvas and twin towers flanking a new portal in the façade (1756).
In the late nineteenth century, it was also moved to the church the furniture belonging to the nearby crumbling church of S. Vincenzo, which was a Norman priory, one of the oldest edifices in Mistretta that, in 1101, Roger I bestowed on the assets of the SS. Trinità di Mileto. This is why the church of the SS. Trinità is also known by this latter name. Finally, further changes were made in the neoclassical style in early XIX century, thanks to a benefactor, the priest Domenico Lo Iacono.
Punti d'interesse

Altare del Crocifisso: scultura lignea (ante 1750); i Dolenti, dipinti sulla parete di fondo, così come le decorazioni policrome murali, sono attribuibili a Salvatore o Vincenzo De Caro da Palermo (inizi XIX secolo).
Altare dei SS. Crispino e Crispiniano: dipinto ad olio su tela di autore ignoto (1761). Un’opera con lo stesso soggetto era esistente nel 1750 nella vicina chiesa di S. Antonio Abate demolita nel secolo scorso.
Cantoria: organo con cassa policroma, attribuibile ad Annibale Lo Bianco da Galati Mamertino (metà del XVIII secolo).
Acquasantiera: scultura in arenaria locale policromata, con emblema della confraternita (1761).
Altare di S. Lorenzo Diacono: dipinto ad olio su tela raffigurante il Martirio di S. Lorenzo, di autore ignoto (XVIII – XIX secolo), forse proveniente dalla vicina chiesa di S. Vincenzo dopo la demolizione.
S. Vincenzo Diacono: entro una nicchia ricavata sulla parete, statua lignea policroma (XVIII secolo), forse proveniente dall’omonima vicina chiesa dopo la demolizione
Altare di S. Maria del Soccorso: statua lignea policroma (XVIII secolo), forse proveniente dalla chiesa dell’omonimo monastero benedettino dopo la sua soppressione. Dietro il paliotto, il ‘Cataletto’, Cristo morto entro la bara, partecipante alla processione del Venerdì Santo (XIX-XX secolo, in sostituzione dell’antico, oggi conservato nella chiesa di S. Giovanni).
