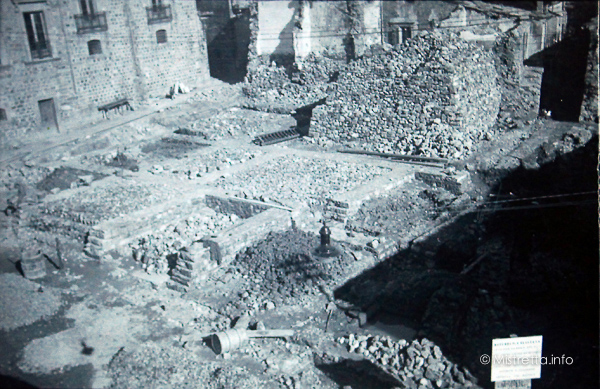The House of the Jurors and the New Town Hall
Since the XV century, the town had a building in which the jurors gathered and documents of the municipal government were stored. Over the seventeenth century, this old edifice was deteriorating so much so to force the Court to rent some premises of Allegra Palace. Only in 1786 it was approved the construction of a new edifice on the site of the ruins of the old one. The architect Francesco del Campo, priest of Capizzi, drew up a project and directed the construction works entrusted to workers from Palermo. They were started in 1787 and completed after five years with an unpleasant judicial incident.
The edifice had a very simple structure: a central staircase distributed the access to various spaces of two different levels. Outside it appeared as a block closed in by angles with smooth ashlar work and crowned at the top by a cornice, while a series of balconies with niches with curved gable, opened on all the spans of the second floor. At the top of the pitched roof, there was the pediment with the eagle. In 1878, the Town Council approved the demanding renovation of the staircase and the premises on the ground floor, and submitted the project of architect Cosentino and engineer Giacometti to Giovan Battista Basile for examination, who was commissioned to design the gratings of the windows, but later it was chosen the solution proposed by a local artisan. Around 1930 the building was evacuated because of instability and the same was done for the nearby rectory. In these years it came to fruition the permutation of the lots with which both buildings would be rebuilt one in the place of the other. Meanwhile, from 1935 to 1940, the town hall moved to Centineo Palace and, in 1941, to Mastrogiovanni Tasca Palace, acquired by the municipal assets. On May 1949, it was stipulated the building contract of the new town hall, which was inaugurated on July 26, 1953.


