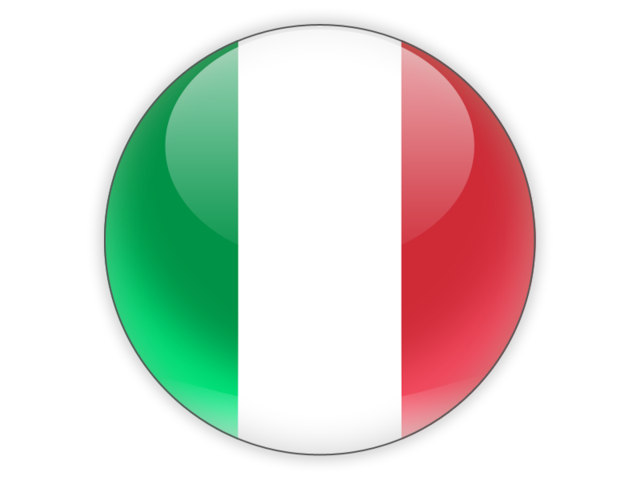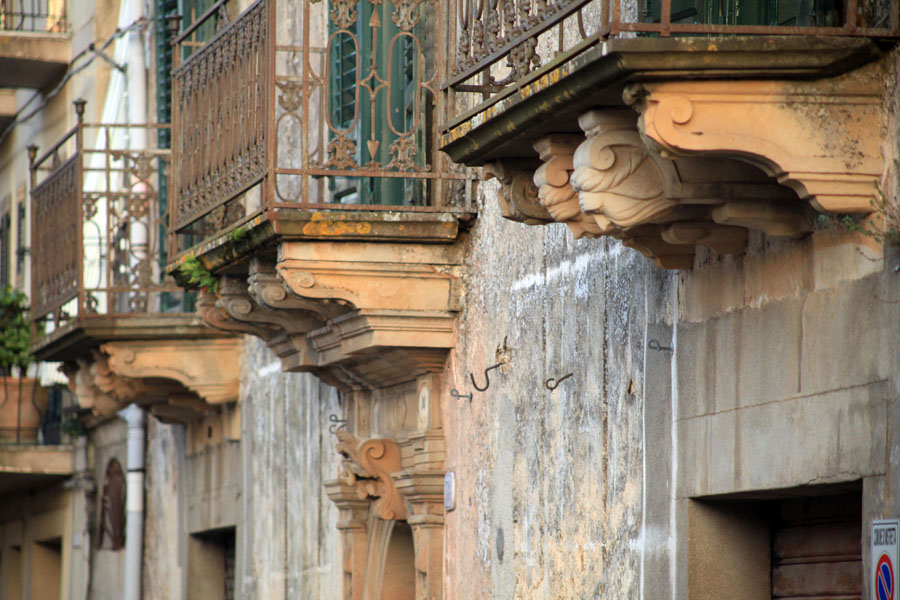
Palazzo Santangelo, già Lo Iacono
E’ la fabbrica civile più rappresentativa di quest’area urbana, connotata dall’insediamento dei borghesi più in vista del centro durante l’ultimo quarto del XVIII sec. Difatti, in questo quartiere i Lo Iacono, famiglia di latifondisti e allevatori, si accaparravano tre importanti lotti edificabili dove erigere altrettanti palazzi che diventavano occasione per manifestare un’eccezionale concentrazione del clan e del suo potere patrimoniale.
In particolare, il blocco edilizio di questa prestigiosa dimora fa il paio con l’altro palazzo Lo Iacono (poi Di Salvo – Tusa), da cui si distacca per un vicolo che un tempo introduceva al grande giardino retrostante e comune ai due rami della stessa casata. Il collegamento tra le due proprietà era garantito da una sorta di “cavalcavia” realizzato sul portale d’accesso allo stesso giardino.
Una grandiosa cordonata, larga quanto il suo fronte principale, enfatizza l’aspetto monumentale dell’edificio. Le mensole che sorreggono i balconi del primo ordine hanno caratteri antropomorfi, mentre quelle del secondo sono definite a motivi geometrici. L'inserto del portale, con decorazione a festoni pendenti dalle paraste, è datato 1777 nel cartiglio trattenuto dal becco di un cigno che si avviluppa sul concio di chiave. Nello secolo scorso, durante il ventennio fascista, i saloni della residenza sono stati al centro della mondanità e della politica locale, poiché l’allora proprietario Alfonso Lo Iacono era stato più volte Podestà. Il grande giardino retrostante è stato sapientemente recuperato dagli attuali proprietari con rare essenze botaniche ed organizzazione all’inglese. (A. Pettineo)

Santangelo Palace, formet Lo Iacono
An iconic building located in an area where the urban middle classes settled in the last quarter of the 18th century. It was in this district that a family of landowners and farmers, the Lo Iacono, bought out three great building plots to raise just as many edifices for gathering the whole clan and displaying its economic power.
This eminent mansion pairs with the other Palazzo Lo Iacono (later named Palazzo Di Salvo - Tusa), both separated by an alley which once led to a large garden at the rear of the properties that belonged to the two branches of the same family. Put up on the portal to the garden, a kind of "flyover" straddled the two properties.
Impressive low slop stairs, as wide as its main entrance, make the building look more majestic. Brackets featuring anthropomorphic and geometric characters hold up the first and the second floor balconies, respectively. Adorned with the pilasters leaning festoons, the portal has a swan wrapped on the keystone and clasping with the bill a scroll bearing the date 1777. In the last century, throughout the period of fascist rule, Alfonso Lo Iacono - the owner at that time - was a Podestà, so the mansion became the centre of high society and politics. The present owners have restored the large garden properly with rare botanical species and have adopted an English garden style. (*)
