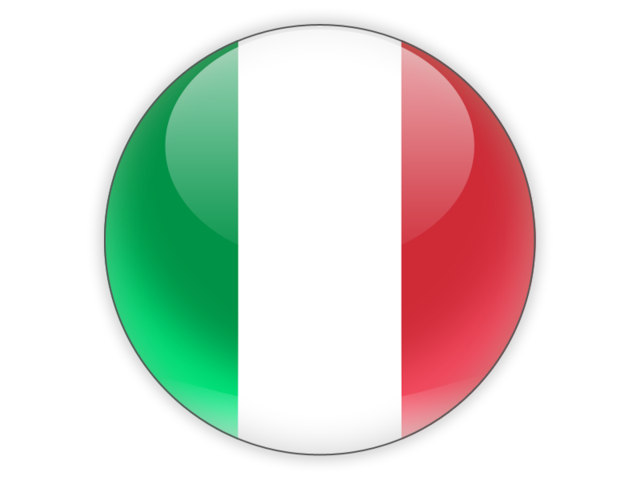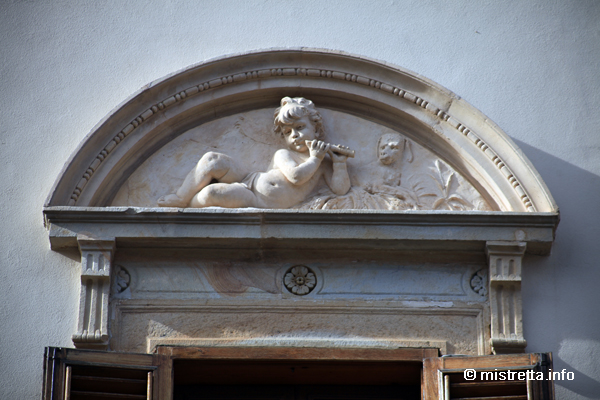
Palazzo Di Salvo
La soprelevazione della Via Libertà, messa in atto intorno al 1836, determinava anche la riconfigurazione dei fronti che vi prospettavano e tra essi quello del palazzo Di Salvo, sorto nei primi decenni dell’800, così come ci attestano i due portali, oggi sottoposti alla quota stradale, che recano nei conci di chiave, l’uno lo stemma del casato e la data 1826, l’altro la semplice incisione dell’anno 1829. Questa dimora testimonia l’ascesa dei proprietari che, con le rendite fondiarie, l’acquisizione di titoli professionali e, soprattutto, la gestione della storica farmacia, arrivavano a ricoprire le massime cariche istituzionali del centro e posizioni di tutto rispetto in seno alla dinamica società della belle époque. Nel 1876, forse in procinto di una globale ristrutturazione dell’edificio, Giuseppe Di Salvo, insieme ad altri confinanti, otteneva dal Comune d’inglobare un cortile contiguo alla Via Siracusa. La ristrutturazione avrebbe tenuto conto del nuovo livello stradale, trasformando l’originario piano nobile in un pianterreno accessibile con un comodo ballatoio. Così, l’affaccio centrale veniva trasformato in portale, affiancandovi due colonne tuscaniche a sostegno del sovrastante balcone che, a sua volta, con altri quattro aggetti ed altrettante edicole neoclassiche, caratterizzava il nuovo piano nobile. Nel 1885 si ultimava la nuova facciata, nella quale cinque lunette figurate, attribuite allo scultore Noè Amarillo, riproducono, secondo l’estetica di Charles Batteux (1746), puttini ed attributi allegorici delle belle arti: scultura, pittura, poesia, musica e danza. Quest’ultima è richiamata nella raffigurazione centrale da due angioletti che si librano in acrobatico volo sorreggendo uno scudo con leone crocifero. (A. Pettineo)

Di Salvo Palace
Via Libertà was built around the year 1836 and the façades of the buildings overlooking the street were constructed with a new design, similar to Palazzo Di Salvo. It was erected in the early decades of the 19th century, as noted on the keystones of the two portals (today at street level) which bear engravings of the coat of arms with the dates 1826 and 1829, respectively. The mansion symbolizes the rise to power of the owners: thanks to the land rent, the acquisition of professional titles and the management of the historic pharmacy, they succeeded in holding positions of high status within local government and a role of prestige within the vivacious society during the “belle époque”. In 1876, the addition of a courtyard next to Via Siracusa by Giuseppe Di Salvo and his neighbours was the beginning of a complete restructuring of the building. The restoration took the new road level into account and transformed the original floor into a ground floor that was accessible through a gallery. Furthermore, a portal replaced the central façade, flanked by two Tuscan columns which hold up the balcony above. The new main floor stands out for five overhanging balconies adorned with neoclassical aedicules. The new façade was completed in 1885; its lunettes were ascribed to the sculptor Noè Amarillo and conforming with the aesthetic style of Charles Batteux (1746), they portray some puttos and the allegories of fine arts: sculpture, painting, poetry, music and dance. The latter is depicted in the central lunette as two angels which perform acrobatics and carry a shield with a lion cross-bearer. (*)
