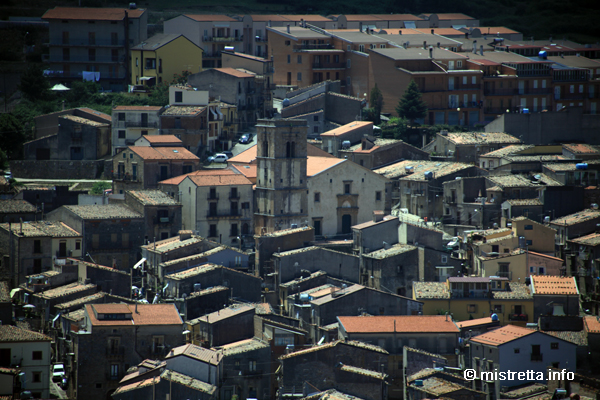
Quartiere Santa Caterina
Questa parte dell’abitato si configura dall’aggregazione di alcuni rioni bizantini sorti nell’alto medioevo (V-VIII sec.). L’insediamento sparso veniva rinvigorito dalla colonizzazione dei Greci sfollati dai quartieri castrensi al momento dell’insediamento dei musulmani (fine sec. IX). Si determinava così un reticolo di collegamenti tra la città antica a questi borghi, che in larga parte hanno finito per costituire le direttrici dell’espansione urbana. Tra i sentieri che assumevano particolare importanza vi era quello che sarebbe stato ricalcato nel tempo delle strade “Amareddi” (via Roma), “Kingerman” (via S. Rampulla) e dalla salita S. Caterina. Esso, fino al XIX sec., rappresentava l’asse privilegiato per gli spostamenti dal centro alla contrada Neviera, località dove, tra l’altro, aveva luogo la fiera nei due appuntamenti di giugno e settembre. Su quest’asse, già nel ‘500, si svolgeva il rocambolesco palio di cavalli per la festa di S. Barnaba e si concentrava una parte cospicua dell’insediamento aristocratico fra i secoli XVII e XVIII, come accadeva per il palazzo fatto costruire da Francesco Lo Iacono alla fine del ‘700. Questa prestigiosa dimora veniva eretta in due tempi: un primo corpo di fabbrica si affacciava, per l’appunto, sulla strada di S. Caterina, così come ci attesta il portale con bella scalinata ad emiciclo e datazione al 1797 nel concio di chiave; un secondo ampliamento, iniziato nel 1860, si elevava su quattro livelli per affacciarsi con prepotenza sulla via Libertà. Su tale arteria urbana, che aveva scalzato per importanza la più antica strada di S. Caterina, si apriva nel 1871 un nuovo imponente portale del palazzo. Al suo interno figurano ancora tre affreschi novecenteschi del poliedrico artista Giuseppe Barbera. Le strade “Amareddi”, “Kingerman”, e S. Caterina, nel 1876 venivano pavimentate con selciati e guide carrabili, su progetto dell’arch. Vincenzo Consentino, così come ancora sono e come si possono apprezzare in alcune cartoline storiche. (A. Pettineo)

District of S. Caterina
This part of the settlement was a Byzantine district in the early Middle Ages (5th - 8th centuries). At the end of the IX century, Muslims threw out of military settlements many Greeks who, taking sanctuary in this area, increased the population. The road network connecting the ancient town to these suburbs headed for an urban development. In the course of time, one of the routes which came into prominence was the present street "Amareddi" (via Roma) followed by street "Kingerman" (via Rampulla) and the way up to St. Caterina. It was the favourite route to move from the centre to Neviera district, where an awaited fair took place twice a year, in June and September. In the 16th century, it was on this route that a daring horse-race took place on St. Barnaba's Day and between the 17th century and the 18th century, the most of aristocratic families dwelt in that area, such as the mansion of Francesco Lo Iacono, built in the early 18th century. The prestigious palace was erected in two stages: the ancient body of the building overlooked via St. Santa Caterina and dates back to 1717, as noted on the keystone of the portal with the attractive semicircle staircase; the building extension started in 1860, which raised it by four floors to open into via Libertà. In
